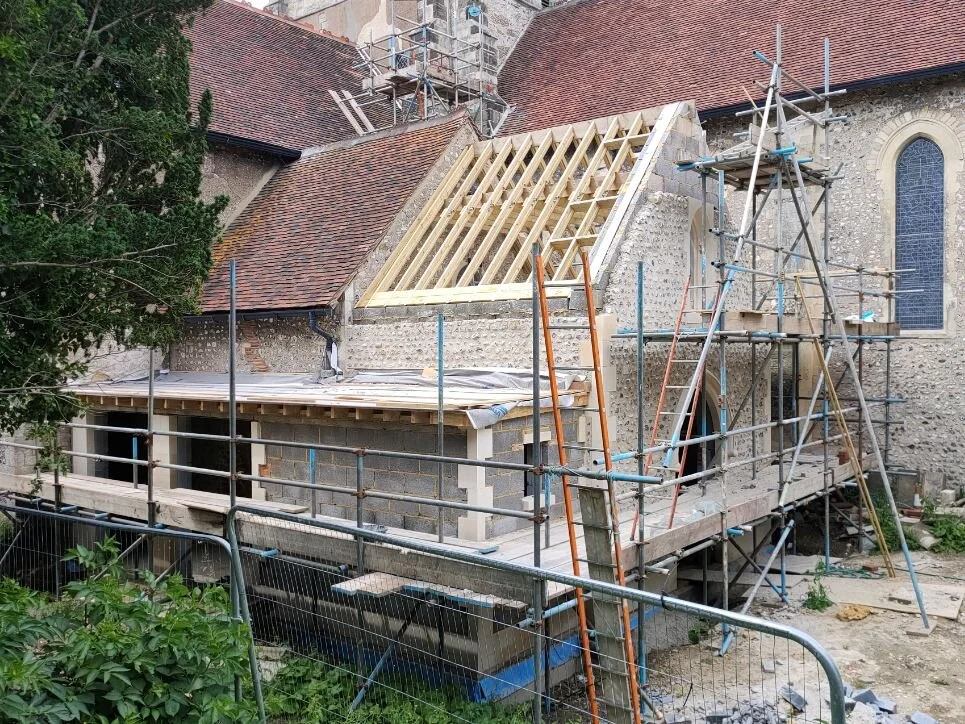St Mary’s Building Project
St Mary’s Reordering Update - 16 July 2021
By October, St Mary's will have 2 additional toilets, a large kitchen, an additional small room that can be used for creche or other functions and a clear space in the South Transept for people to gather for coffee or other events. We will have access to a cleared grass play area in the churchyard.
Donations to the Reordering Fund, for these building works, have exceeded £500,000 and some people continue to give every month - THANK YOU. When the work is complete, the Reordering Fund will be nearly empty.
The current project does not include glazing to two archways to turn the South Transept into a separate room, which would be even more useful for many activities during services and throughout the week. The Diocese would need persuading that this is appropriate for our Grade 1 listed building and we would need to raise the money if that were the priority.
Please pray that we use our building well - to love in, love out and love up - and for a clear vision of what exciting things we should be doing in it (and perhaps to it) next.
Building Project Update - 29 April 2021
Medieval beam presumed to be part of a doorway used to access the churchyard or chapel between the 1200’s and the Victorian era.
One of the girders which will support the roof of the passageway from the south transept to the creche and toilet.
Creche Room Doorway, leading onto the churchyard.
14 January 2021
This photo shows the amazing lengths our builders and our archaeologist have been taking to preserve the integrity of previous graves. This steel cover replaces the vault that was built for the coffins of Mrs Lucy Burford who died 1839 and her daughters Bessy dying in 1849 and Harriet who died in 1869. To protect the coffins a plywood sheet was inserted above them while the top and sides of the vault were removed. Then this steel sheet was laid across the brick sides and a reinforced concrete slab will go on top of that. This is all necessary because the south wall of the passage to the creche room has to cross the Burford grave. While the Burford vault was being excavated our archaeologist found the skull of a body which lay deep to it. He thinks this would have dated back several centuries.





